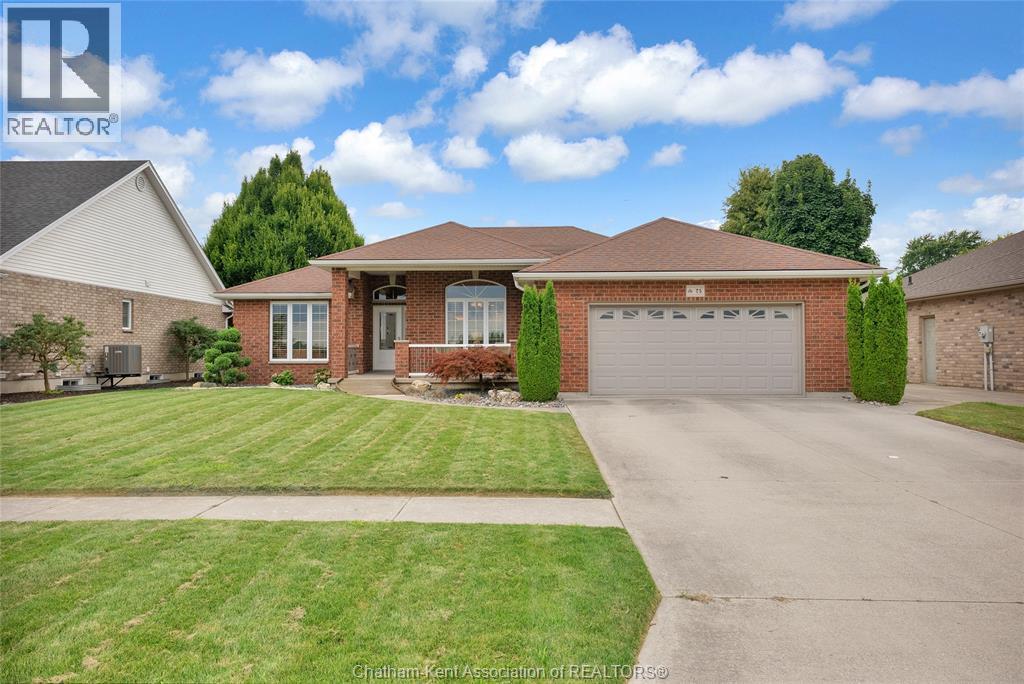75 HENRY O' WAY - $729,900.00

75 HENRY O' WAY,Chatham - $729,900 - Directions

| | MLS #: | 25027765 | | Price: | $729,900.00 | | Online: | https://www.sar
ahdupuis.com/pr
operty-29060320 |
|  |
Directions
Property Specs
Price$729,900.00
CityChatham, ON
Bed / Bath5 / 3 Full
Address75 HENRY O' WAY
Listing ID25027765
StyleRanch
ConstructionBrick
FlooringCarpeted, Ceramic/Porcelain, Cork, Hardw…
FireplaceGas, Insert
ParkingAttached Garage, Garage
Land Size66.24 X 113.08 / 0.172 AC
TypeHouse
StatusFor sale
Extended Features:
Features Concrete Driveway, Double width or more drivewayOwnership FreeholdAppliances Dishwasher, Dryer, Microwave Range Hood Combo, Stove, Two Refrigerators, WasherCooling Central air conditioningFoundation ConcreteHeating Forced air, Furnace, Heat Recovery Ventilation (HRV)Heating Fuel Natural gas
Details:
Custom built 3+2 bedroom, 3 full bathroom rancher on one of Chatham's most prestigious streets! Completed in 2006 by the esteemed local contractor Michaud Construction. The home features a timeless layout centred around a warm and inviting living room with gorgeous hardwood maple and birch flooring and a gas fireplace, a large custom kitchen with handsome dark cabinetry, a peninsula and breakfast nook, and a formal dining room accented by pillars and a picture window for extra natural light. The large primary suite is positioned at the north end of the home with a walk in closet and a full wheelchair accessible bathroom. 2 more good sized bedrooms and another full bathroom are located at the south end of the home. The fully finished basement offers a massive family room with a gas fireplace plus a built-in library and a wet bar with a fridge, 2 more bedrooms that can be used as a flex space for an office or home gym, tons of storage with a dedicated storage room or workshop and several large closets, a 3rd full bathroom, and a neat and tidy utility room. Systems have been updated with a variable speed gas furnace with central air (2 years), on-demand water heater, whole home surge protection, backup sump pump with an alarm, and the roof shingles are just 8 years old. The yard is kept in tip top condition with an in-ground sprinkler system and tasteful, low maintenance gardens plus a back deck. The 24x22 double garage provides lots of space for two full size vehicles and is accessed through the main floor laundry/mud room. Appliances are included. Put it all together and you have a high end ranch in a premium location and it's as move-in-ready you'll ever find! Call now to book your viewing. (id:4555)
topGallery
Displaying 1 through 50 of 50 of 50 in gallery.
top LISTING OFFICE:
Royal Lepage Peifer Realtyblen Brokerage, Elliot Wilton


